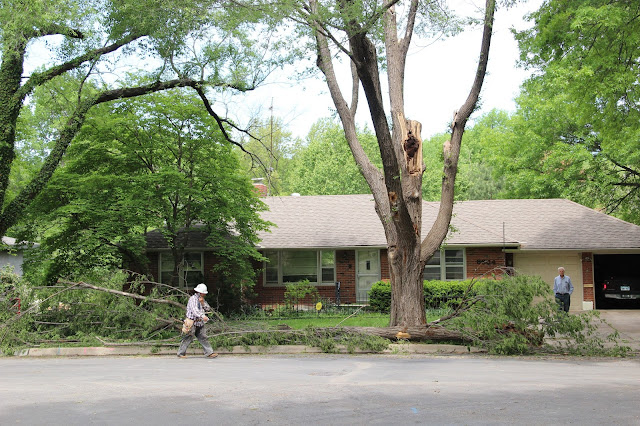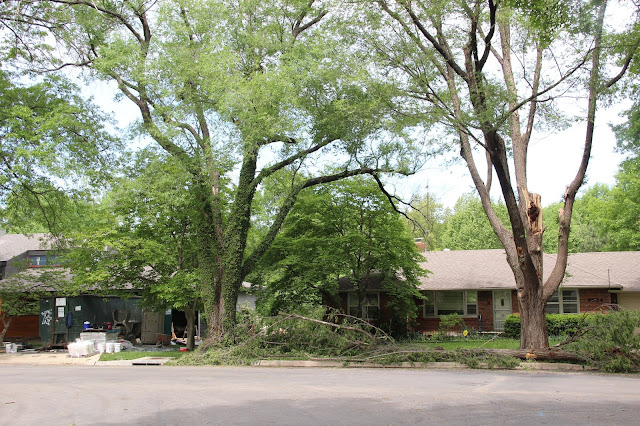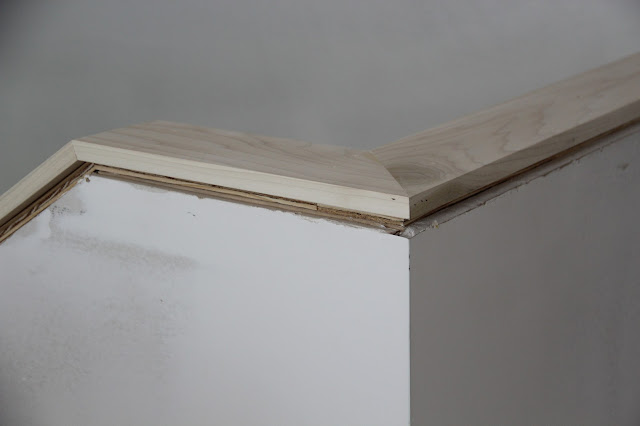Modern on Meadow Remodel Tour - week 21(ish)
Things are looking up on Meadow Lane! The front of the house is starting to resemble the finished design. The old front porch that ran along the entire front of the house is now gone, leaving lots of mud behind. A smaller porch stoop was poured a few weeks ago and the new steel columns are now in place. The columns will be painted black and will match the new steel deck columns on the back of the house.
I was a little concerned when I arrived at the house yesterday and saw this tree down - our neighbor's tree. It missed his house, but was weak from a prior lightning strike and fell down in the recent storms. Before now I hadn't thought about something awful happening like a tree falling on our new home. Let's hope we have some luck on our side going forward.
There are a lot of big old trees on our street, which we love. But a few of them might need some trimming this fall...
Our house is currently buried behind a dumpster and various construction equipment. Quite the mess.
The cypress siding is going up along the front and back of the house and the stucco is going on. This man is prepping the walls for the stucco. The first layer looks like a metal screen and forms the base for the layers of stucco.
Where stucco meets cypress.
Inside, the master bath floor is ready for tile to go in - I cannot wait to see that happen! We've had a few hiccups with tile lately. First, the tile we picked out for the master bath (and love!) has been discontinued. After looking through many other options, we finally found one we like almost as much. Now, the floor tiles we've selected are not going to work out. To make a long story short, we can't cut those tiles to the size we want and now have to find another tile for all the bathroom and pantry floors. There are four people scheduled to be on site to do nothing but tile in the next few days and they have no tile. Not good.
The lovely new floors are all covered to protect them from all the foot traffic and the painting process. Painting will begin this weekend in earnest (by Ryan). We were informed that the kitchen cabinet bases will be installed as of Tuesday and so the kitchen needs to be fully painted before then. Ryan has a busy weekend ahead.
A tiny detail - wood trim added to the top of the stairwell - it will be painted white and the drywall will be patched up for the finished look. A small gap between the wood frame and the drywall will remain - this is called a reveal. (Did you know this? I did not.) I've learned so much through this remodel and I have a new appreciation for this level of detail that will make our home truly unique and special.
The front porch space - I just love how the cypress siding wraps under the porch overhang and creates this open space for light to shine through. Every person that comes to our front door will get to stand in this awesome space.
The cypress is almost all in place in the front and they've moved on to the back of the house. The wood still needs two more coats of stain now that it is installed. And I wonder why this house is taking so very long...? This is why. Quality materials and custom installation. These things don't go up overnight.
I like to tease my favorite architects (only one of whom reads this blog) and here is another opportunity. These three were
What to do? They will figure it out, I have no doubt. And no one (except the millions that read my blog!) will ever know the gap existed.
This is all the equipment needed to prepare the stucco - it makes a big mess.
And apparently requires as much scaffolding as the Leaning Tower of Pisa - check it out!
This is how the final coats of stucco look - dark gray on top, lighter gray on the main level (the concrete base at the basement level of the house will be painted in the same color of light gray). I love the contrast between the grays and how it brings the old and the new construction together.
There are several layers of the stucco that go on the walls after the initial wire mesh goes on. The left of this picture shows one layer, and then the finished stucco is on the right half of the picture.
These guys work fast and they are truly artisans. It was very impressive to watch. They worked quickly, making brush strokes that gave the walls texture and pattern in just the right way. Amazing.
Meanwhile, in the midst of all the chaos of construction, lovely flowers are blooming in the backyard.
Charlie has a new birdfeeder in place (thanks Papa!) to remind us that very soon an actual family will live here.
Catch up on earlier Modern on Meadow tours here.



























It is looking good!
ReplyDeleteI can't believe that is the home you started out with... wait, it's not!
ReplyDelete