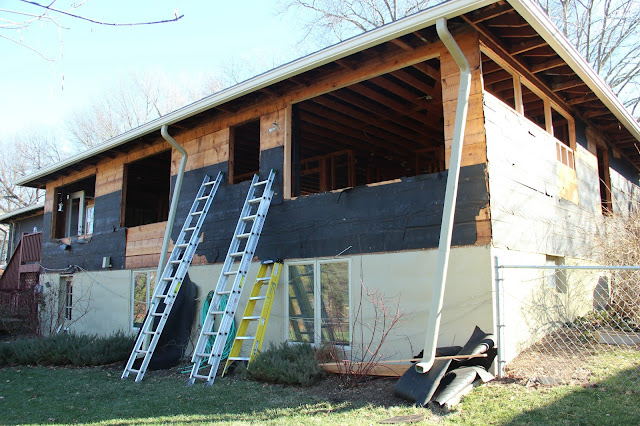Modern on Meadow remodel tour - week 6
It's been another big week for our remodel, which was named last week and is now lovingly referred to as Modern on Meadow. In just a couple weeks we went from this....
They worked amazingly fast last week with the warmer weather and somehow, got the entire new second floor framed in - just in time for a full day of rain. Whew.
I am not used to seeing the house with the new upper level and driving up to it is still a bit of a shock. It looks a little out of size for the house at this point, all covered in white and without any windows. Once the new exterior and roof of the house are done the old and the new will be tied together and truly seamless.
Inside, they put down a new sub-floor on the main living space and it is amazing what a difference it makes. I love watching each layer go into the house. It is something I've never experienced before and find fascinating.
Ryan and Adam, talking through some finer points of the stairway. We're hoping to squeeze in a tiny bit of storage under the lower portion of the stairs.
At the top of the stairs, even without the windows in place, there is a lot of light creeping in.
Adam and Dan, one of our architects, standing on the new upper landing. The open space directly in front of them will be a window looking out the front of the house. From the waist down you will be able to see into the kitchen below (can you visualize it yet? Just wait).
We visited the house over the weekend and the entire upper level was one big open space. In the last few days they framed in both the kids' rooms and the shared bathroom.
This is the back wall of one of the bedrooms which will eventually be lined with windows (did they mean to put an "H" on the back wall. For Hufft?)
This is the back wall in the other bedroom, which has its own unique window at the moment....
I took this picture to demonstrate how high the vaulted ceilings will be upstairs. Sometimes I think we should have claimed this spot up in the trees for the adults.
Still very rough, but this is the window opening above the stairwell. We will hang a cool light fixture in this space that will be visible through the window from the street. Over all I am really excited about how much light will permeate the upstairs space. I can really see it now.
The guys talking kitchen details. They think I'm not really listening as I snap pictures, but I am.
Have to make space in the pantry for the flu (not the type of flu that ran through our household this week. Yuck. A different type of flu, one that vents air, or something to that effect).
We had to talk over some design issues relating to the master bedroom door and hallway leading to the closet and bathroom. Several new ideas were tossed out and we're still mulling them over. A sliding door? Bumping the doorway out a foot into the hallway so it doesn't cross the path of the bathroom hallway? Hmmm...
Can you tell the difference between these two roof colors? Neither can I. We went with the black.
This is the view from the front right now. Looks a bit like a space ship has landed on our house. I wonder what the neighbors think. Don't get me wrong - I absolutely love how Modern on Meadow is taking shape - but I also know what it is going to look like when the exterior is done and it all comes together (I could show you, but where's the fun in that?).
You can also see from this picture how the new upstairs addition is much more visible from the back of the house than the front. Standing directly in front, it almost disappears.
Before
After. Try to imagine it not wrapped in bright blue. Subtle, right?
We have a meeting with our architects at the end of the week to finalize some of the outstanding interior design issues - tile, flooring, cabinetry and kitchen organization. The really fun stuff! We've discussed various options but not yet made final decisions. I'm looking forward to it - and not just because it will be indoors in a warm office for a change.
Remember where we started? Check out previous tours here.

























Comments
Post a Comment